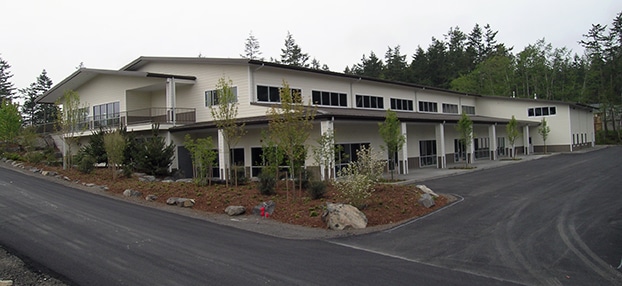San Juan Island, WA
Completed 2007
21,540 square foot structure with a 12,720 square foot second floor. The building consists of a main building and three wing units of varying eave heights to create the resulting elevations. The building exterior is a combination of 26 ga steel panel installed on girt walls and plywood under Hardiplank siding installed on 6 inch steel stud walls.

